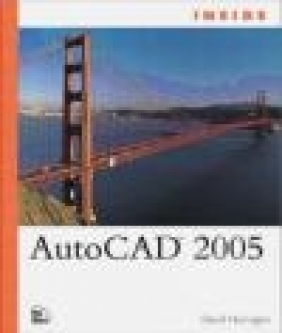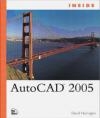Inside AutoCAD 2005
David J. Harrington, D Harrington
Inside AutoCAD 2005
David J. Harrington, D Harrington
- Producent: New Riders Publishing
- Rok produkcji: 2004
- ISBN: 9780735714397
- Ilość stron: 912
- Oprawa: brak formatu
Niedostępna
Opis: Inside AutoCAD 2005 - David J. Harrington, D Harrington
If you've ever worked on a complex architectural or engineering project, you already know what until now drafting software has failed to grasp-namely, that a complete set of plans can encompass hundreds of pages. With the release of AutoCAD 2005, you can finally combine multiple pages (and multiple drawings) in a single file. Big news when it comes to design and drafting workflows! Here to get you taking advantage of AutoCAD 2005's enhanced functionality fast is the original book on the topic-fine-tuned, focused, and thoroughly revised to help intermediate and advanced AutoCAD users just like yourself. Author David Harrington starts with what matters most: a guided tour of all that's new in AutoCAD 2005--including the ability to convey markup and review information in a format even nondrafters can understand. He then goes on to cover every phase of the AutoCAD workflow. Throughout, the volume combines text, tutorials, and a CD packed with lesson files to take an in-depth approach to the most important AutoCAD tasks.Introduction. I. INTRODUCING AUTOCAD. 1. What's New in AutoCAD 2005. User Interface Improvements. Increased Productivity. Drawing Management. Display System Enhancements. New Object Concepts. Drawing Sets. Plotting and Output. Summary. II. STARTING NEW PROJECTS. 2. Planning and Organizing Projects. Getting Started: Key Factors to Organize First. Setting Up Your Drawing. Summary. 3. Starting a Drawing in AutoCAD. The Startup Dialog Box. Controlling Drawing Settings. Summary. 4. Managing Your Drawing Projects. Understanding Sheets. Creating a Sheet Set and Importing Sheets. Creating New Sheets and Using Fields. Assembling Sheet Content. Creating Intelligent View Labels and Callouts. Placing View Labels and Callouts. Becoming a Power User of the Sheet Set Manager. Summary. 5. Organizing a Drawing with Layers. The Layer Properties Manager. Consistent Layer Names. Controlling Object Properties. The ByLayer Property Value. Controlling Object Behavior with the Layer Properties Manager. Using Layer Filters. Grouping Your Layers. Using Layer States. Summary. @CHAPTER =6. Effective Linetypes and Lineweights Use. Working with Existing Linetypes. Assigning Linetypes. Creating and Using Custom Linetypes. Working with Lineweights. Summary. 7. Using Coordinate Systems. Understanding Coordinate Systems. The UCS Command. Summary. III. CREATING AND EDITING DRAWINGS. 8. Obtaining Object Information. Gaining Entity Information. Using Inquiry Tools. Using Quick Select. Using Object Selection Filters. Querying for Areas in Blocks and Xrefs. Extracting Block and Attribute Data. Summary. 9. Object Selection and Manipulation. Windows Functionality. Grip Editing. Changing an Object's Properties. Creating and Editing Groups. Exploding Compound Objects. Specialized Editing Commands. Lengthening and Shortening Objects. Aligning Objects. Renaming Named Objects. Deleting Named Objects. Summary. 10. Creating and Using Blocks. Understanding Blocks. Creating Attributes in Blocks. Redefining Blocks with In-Place Reference Editing. Using Nested Blocks. Understanding Block Attributes. Attribute Tools. Managing Blocks Effectively. Summary. 11. Working with External References. Working with Drawings Productively. Working with External References Productively. Managing Xrefs. Summary. 12. Applications for DesignCenter. Understanding the AutoCAD DesignCenter Interface. Loading Content into DesignCenter. Adding Content to Drawings. Summary. 13. Drawing Hatch Patterns. Creating Hatch Patterns Using BHATCH. Editing Hatch Patterns. Other Hatching Considerations. Customizing Hatch Patterns. Using BOUNDARY to Delineate Areas and Islands. Closing Gaps in Boundaries. Summary IV. ANNOTATING, DIMENSIONING, AND PLOTTING. 14. Text and Mtext Annotation. Choosing the Correct Text Height. Choosing a Text Style. Single-Line Text. Multiline Text. Performing a Spelling Check. Looking at Additional Text Options. Text Property Modification. Summary. 15. Applications for OLE Objects. Understanding Object Linking and Embedding. Importing Objects into AutoCAD Using OLE. Controlling OLE Object Properties. Working with Linked OLE Objects. Exporting AutoCAD Objects by Using OLE. Summary. 16. Quick Dimensioning. Becoming Proficient at Dimensioning. Other Dimensions. Dimension Placement in the Drawing. Improving Productivity: Tips and Techniques. Increasing Productivity with Third-Party Programs. Summary. 17. Intelligent Dimensions. Defining Dimension Styles. Modifying Dimensions. Associative Dimensioning. Summary. 18. Paper Space Layouts. Using Layouts. Working with Viewports in a Layout. Summary. 19. Productive Plotting. Configuring a Plotter. Defining Plot Styles. Creating Page Setups. Plotting from AutoCAD 2005. Summary. V. CUSTOMIZING AND ADVANCED CONCEPTS. 20. Advanced Plotting. Using DWF Files. Understanding the PUBLISH Command. Summary. 21. Using Fields and Tables. Understanding Fields. Understanding Tables. Summary. 22. Customizing Without Programming. Customizing AutoCAD Toolbars. Creating Custom Tools. Tool Palettes. Summary. 23. Menu Customization. Creating Command Aliases. Understanding AutoCAD Menu File Types. Understanding AutoCAD Menu File Sections. Creating Menu Macros. Using the Custom Menu. Summary. 24. Implementing CAD Standards. Configuring Standards. Checking Standards. Layer Translation. Summary. VI. THREE-DIMENSIONAL TECHNIQUES. 25. Introduction to 3D. Understanding 3D Coordinate Systems. Defining a User Coordinate System in 3D Space. Using Viewports. Orbit Viewing in 3D. Shading a Model. Summary. 26. Drawing in 3D. Working with Lines, Polylines, and 3D Polylines. Using Object Snaps and Point Filters. 3D AutoCAD Editing Commands. EXTEND, TRIM, and Other Editing Commands in 3D. Working with Regions. Summary. 27. Surfacing in 3D. Basic Surfacing Techniques. Working with Advanced Surfacing Commands. Summary. 28. Solid Modeling in 3D. The Autodesk Shape Manager. Creating Primitives. Creating Solids with EXTRUDE and REVOLVE. Working with 3D Boolean Operations. Enhanced Modeling with FILLET and CHAMFER. Controlling Solid Representations. Advanced Solid Modeling Commands. Editing Solids. Summary. 29. Rendering in 3D. Types of Rendering. The Rendering Process. Creating a View. Creating and Assigning Materials. Working with Lights. Generating an Output. Summary. Index.
Szczegóły: Inside AutoCAD 2005 - David J. Harrington, D Harrington
Tytuł: Inside AutoCAD 2005
Autor: David J. Harrington, D Harrington
Producent: New Riders Publishing
ISBN: 9780735714397
Rok produkcji: 2004
Ilość stron: 912
Oprawa: brak formatu
Waga: 1.57 kg
































