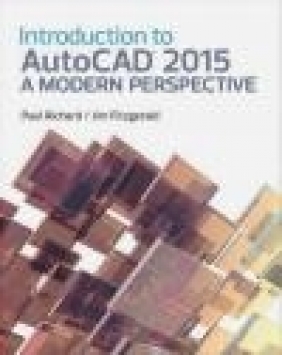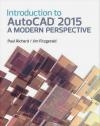An Introduction to AutoCAD 2015
Paul Richard, Jim Fitzgerald
An Introduction to AutoCAD 2015
Paul Richard, Jim Fitzgerald
- Producent: Peachpit Press
- Rok produkcji: 2014
- ISBN: 9780133144796
- Ilość stron: 936
- Oprawa: Miękka
Niedostępna
Opis: An Introduction to AutoCAD 2015 - Paul Richard, Jim Fitzgerald
This book addresses advances in technology and introduces students to 2-dimensional drawing skills and commands using the current release of AutoCAD. It continuously builds on concepts covered in previous chapters, contains exercises combined with in-text notes, and offers examples that provide the "how and why" of AutoCAD fundamentals. Projects are included at the end of each chapter and provide hands-on experience creating various types of mechanical, architectural, civil and electrical drawings. This text is appropriate for Introductory and Intermediate AutoCAD courses. Features: AutoCAD's 2-D tools-are presented from the basic concepts to the most powerful tools used in design and engineering. * Presents material (in seven parts) that advances with complexity. * Introduces AutoCAD, drafting skills, editing techniques, working with complex objects, annotating drawings, outputting your work, and advanced drawing and construction methods. Advanced drawing and construction methods-appear after teaching the tools used in design and engineering. * Explains blocks and block attributes, working with external references, and file management and object linking and embedding. A "Quick Start" chapter-appears early in the text (see Chapter 2). * Allows students to get up to speed in no time to create and even plot AutoCAD drawings. * References corresponding chapters later in the book, allowing readers to delve into topics at their own pace and level. Chapter Objectives-provide a bulleted list of key concepts for each chapter. * Provides students with a roadmap of important concepts and practices that will be introduced in the chapter. Key Terms-highlight important vocabulary throughout. * Defines key terms in the margins and in more detail in the Glossary at the end of the book. Command Grids-appear in the margin alongside the discussion of the command. * Presents a visual of the action options using either: Standard Toolbar, Pull-Down Menu, Command Line, or Command Alias, ensuring that students are in the right place at the right time, correctly following the authors' direction. Discipline Icons-identify whether the project applies to a General, Mechanical, Architectural, Electrical, Plumbing/HVAC, or Civil field. * Enables instructors to quickly select homework assignments that will appeal to the varying interests of their students. * Allows students to work on projects that have the most interest and relevance to their own course of study. Icon Flags-highlight features that are new to the latest version of the AutoCAD software. * Creates a quick "study guide" for instructors and students who need to familiarize themselves with the newest features of the software. Tips, Notes, and For More Details Boxes-appear throughout the text. * Highlights additional information for students. In-text exercises-appear throughout the chapters. * Provides students with step-by-step walk-through activities. * Gives students immediate practice and reinforcement of newly learned skills. Chapter projects organized by discipline-provide additional challenges that require students to use all the commands and skills they have learned. Offers projects from a variety of disciplines including mechanical, architectural, electrical, civil. Profesional Features: Chock full of hands-on exercises, this book addresses advances in technology and introduces students to 2-dimensional drawing skills and commands using the current release of AutoCAD 2015. * Introduces AutoCAD, drafting skills, editing techniques, working with complex objects, annotating drawings, outputting your work, and advanced drawing and construction methods. * Pedagogy reinforces learning objectives throughout-with chapter objectives; key term definitions; command grids concisely offer multiple ways of achieving task at hand; "New" in this version icons highlight new software features quickly; Discipline icons identify the field of study throughout. * Hands-on exercises appear throughout the text to reinforce learning and end-of-chapter projects require students to demonstrate a full understanding of the concepts presented in the chapter.Part One An Introduction to AutoCAD Chapter 1 Introduction to AutoCAD Chapter 2 Quick Start Tutorial Part Two Drafting Skills: Drawing with AutoCAD Chapter 3 Controlling the Drawing Display Chapter 4 Basic Drawing Commands Chapter 5 Drawing Tools and Drafting Settings Chapter 6 Managing Object Properties Part Three Understanding Editing Techniques: Basics Through Advanced Chapter 7 Basic Editing Techniques Chapter 8 Advanced Editing Techniques Part Four Working with Complex Objects Chapter 9 Drawing and Editing Complex Objects Chapter 10 Pattern Fills and Hatching Part Five Annotating Drawings Chapter 11 Adding Text Chapter 12 Working with Tables Chapter 13 Dimensioning Drawings Part Six Outputting Your Work Chapter 14 Managing Paper Space Layouts Chapter 15 Plotting and Publishing Part Seven Advanced Drawing and Construction Methods Chapter 16 Blocks and Block Attributes Chapter 17 Working with External References Chapter 18 Drawing Management Tools and Utilities Appendix A Drafting Standards Overview Appendix B Command Reference Appendix C Command Aliases Appendix D System Variables Appendix E Express Tools Glossary Index
Szczegóły: An Introduction to AutoCAD 2015 - Paul Richard, Jim Fitzgerald
Tytuł: An Introduction to AutoCAD 2015
Autor: Paul Richard, Jim Fitzgerald
Producent: Peachpit Press
ISBN: 9780133144796
Rok produkcji: 2014
Ilość stron: 936
Oprawa: Miękka
Waga: 1.74 kg






















