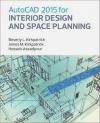AutoCAD 2015 for Interior Design and Space Planning
James Kirkpatrick, Beverly Kirkpatrick, Hossein Assadipour
AutoCAD 2015 for Interior Design and Space Planning
James Kirkpatrick, Beverly Kirkpatrick, Hossein Assadipour
- Producent: Peachpit Press
- Rok produkcji: 2014
- ISBN: 9780133144857
- Ilość stron: 744
- Oprawa: Miękka
Niedostępna
Opis: AutoCAD 2015 for Interior Design and Space Planning - James Kirkpatrick, Beverly Kirkpatrick, Hossein Assadipour
AutoCAD 2015 for Interior Design and Space Planning helps students understand the commands and features of AutoCAD 2015 and demonstrates how to use the program to complete interior design and space planning projects. Covering both two- and three-dimensional drawings, the text provides abundant exercises that walk students step-by-step through the use of AutoCAD prompts and commands. Using numerous illustrations, the text captures the essence of this powerful program and the importance it plays in the interior design, architecture and space planning professions. Features include: * Covers new AutoCAD 2015 interface * Progresses from basic commands to complex drawing exercises. * Provides over 100 exercises and projects. * Highlights seven projects appropriate for interior design, space planning and architecture students. * Includes coverage of the AutoCAD DesignCenter * Covers solid modeling in two chaptersPart I: Preparing to Draw with AutoCAD 1. Introducing the AutoCAD User Interface Part II: Two-Dimensional AutoCAD 2. Quick-Start Tutorials: Basic Settings and Commands 3. Drawing with AutoCAD: Conference and Lecture Rooms 4. Adding Text and Tables to the Drawing 5. Advanced Plotting: Using Plot Styles, Paper Space, Multiple Viewports, and PDF Files. 6. Drawing the Floor Plan: Walls, Doors, and Windows 7. Dimensioning and Area Calculations 8. Drawing Elevations, Sections, and Details 9. Drawing the Furniture Installation Plan, Adding Specifications, and Extracting Data 10. Design Center, Autodesk Seek, Dynamic Blocks, and External References 11. Drawing the Reflected Ceiling Plan and Voice/Data/Power Plan 12. Creating Presentations with Layouts and Making a Style Sheet 13. Isometric Drawing and Gradient Hatch Rendering Part III: Three-Dimensional AutoCAD 14. Solid Modeling 15. Advanced Modeling Appendix A: Keyboard Shortcuts Appendix B: Shortcut and Temporary Override Keys Appendix C: Floor Plans and Interior Elevations of a 15-Unit Condominium Building
Szczegóły: AutoCAD 2015 for Interior Design and Space Planning - James Kirkpatrick, Beverly Kirkpatrick, Hossein Assadipour
Tytuł: AutoCAD 2015 for Interior Design and Space Planning
Autor: James Kirkpatrick, Beverly Kirkpatrick, Hossein Assadipour
Producent: Peachpit Press
ISBN: 9780133144857
Rok produkcji: 2014
Ilość stron: 744
Oprawa: Miękka
Waga: 1.41 kg























