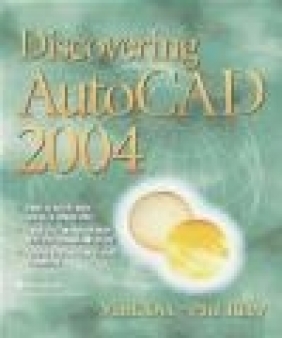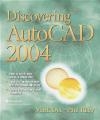Discovering AutoCAD 2004
Mark Dix, Paul Riley, M Dix
Discovering AutoCAD 2004
Mark Dix, Paul Riley, M Dix
- Producent: Prentice Hall
- Rok produkcji: 2003
- ISBN: 9780131230422
- Ilość stron: 784
- Oprawa: Miękka
Niedostępna
Opis: Discovering AutoCAD 2004 - Mark Dix, Paul Riley, M Dix
For courses in AutoCAD. Based on the belief that computer-aided design, like many other skills, cannot be learned by merely reading about it, this text engages students in hands-on activity from the very beginning and integrates explanatory material, techniques, tips, and shortcuts with practical exercises. Each chapter is organized in a consistent format around a series of tasks to be done at a CAD workstation. This text further features an abundance of substantive working drawings (complete with dimensions) for use as problems.I. BASIC TWO-DIMENSIONAL ENTITIES. 1. Lines. Commands: ERASE, LINES, NEW, OPEN, REDO, SAVE, SAVEAS, U, UCSICON. Tasks: Beginning a New Drawing. Exploring the Drawing Window. Interacting with the Drawing Window. Exploring Command Entry Methods. Drawing and Undoing Lines. Saving and Opening Your Drawings. Review Material. WWW Exercise #1 (Optional). Drawing 1-1: "Grate". Drawing 1-2: "Design". Drawing 1-3: "Shim". Drawing 1-4: "Stamp". 2. Circles and Drawing Aids. CIRCLE, DDRMODES, DIST, ERASE, GRID, HELP, OOPS, PLOT, RECTANGLE, SNAP, UNITS. Tasks: Changing the GRID Setting. Changing the SNAP Setting. Changing UNITS. Drawing Circles Giving Center Point and Radius. Drawing Circles Giving Center Point and Diameter. Accessing AutoCAD HELP Features. Using the ERASE Command. Using the RECTANGLE Command. Using the DIST Command. Plotting or Printing a Drawing. Review Material. WWW Exercise #2 (Optional). Drawing 2-1: "Aperture Wheel". Drawing 2-2: "Roller". Drawing 2-3: "Fan Bezel". Drawing 2-4: "Switch Plate". Drawing 2-5: "Gasket". 3. Layers, Colors, and Linetypes. Commands: CHAMFER, FILLET, LAYER, LTSCALE, PAN, PLOT, REGEN, ZOOM. Tasks: Creating New Layers. Assigning Colors to Layers. Assigning Linetypes. Assigning Lineweight. Changing the Current Layer. Editing Corners Using FILLET. Editing Corners Using CHAMFER. ZOOMing Window, Previous, and All. Using Realtime ZOOM and PAN. Using Plot Preview. Review Material. WWW Exercise #3 (Optional). Drawing 3-1: "Mounting Plate". Drawing 3-2: "Stepped Shaft". Drawing 3-3: "Base Plate". Drawing 3-4: "Bushing". Drawing 3-5: "Half Block". Drawing 3-6: "Packing Flange". 4. Template Drawings. Commands: ARRAY (rectangular), COPY, LIMITS, MOVE. Tasks: Setting LIMITS. Creating a Template. Saving a Template Drawing. Using the MOVE Command. Using the COPY Command. Using the ARRAY Command-Rectangular Arrays. Changing Plot Settings. Review Material. WWW Exercise #4 (Optional). Drawing 4-1: "Pattern". Drawing 4-2: "Grill". Drawing 4-3: "Weave". Drawing 4-4: "Test Bracket". Drawing 4-5: "Floor Framing". Drawing 4-6: "Threaded Shaft". 5. Arcs and Polar Arrays. Commands: ARC, ARRAY (polar), MIRROR, ROTATE. Tasks: Creating Polar Arrays. Drawing Arcs. Using the ROTATE Command. Using Polar Tracking at Any Angle. Creating Mirror Images of Objects on the Screen. Creating Page Setups. Review Material. WWW Exercise #5 (Optional). Drawing 5-1: "Flanged Bushing". Drawing 5-2: "Guide". Drawing 5-3: "Dials". Drawing 5-4: "Alignment Wheel". Drawing 5-5: "Hearth". Drawing 5-6: "Slotted Flange". 6. Object Snap. Commands: BREAK, EXTEND, LENGTHEN, OFFSET, OSNAP, STRETCH, TRIM. Tasks: Selecting Points with Object Snap (Single-Point Override). Selecting Points with OSNAP (Running Mode). Object Snap Tracking. Using the OFFSET Command (Creating Parallel Objects with OFFSET). BREAKing Previously Drawn Objects. Shortening Objects with the TRIM Command. Extending Objects with the EXTEND Command. Using STRETCH to Alter Objects Connected to Other Objects. Changing Lengths with the LENGTHEN Command. Creating Plot Layouts. Review Material. WWW Exercise #6 (Optional). Drawing 6-1: "Bike Tire". Drawing 6-2: "Archimedes Spiral". Drawing 6-3: "Spiral Designs". Drawing 6-4: "Grooved Hub". Drawing 6-5: "Cap Iron". Drawing 6-6: "Deck Framing". Drawing 6-7: "Tool Block". II. TEXT, DIMENSIONS, AND OTHER COMPLEX ENTITIES. 7. Text. Commands: CHANGE, CHPROP, DDCHPROP, DDEDIT, DDEMODES, DDMODIFY, DTEXT, MATCHPROP, MTEXT, SCALE, SPELL, STYLE, TEXT. Tasks: Entering Left-Justified Text Using DTEXT. Using Other Text Justification Options. Entering Text on an Angle and Text Using Character Codes. Entering Multiline Text Using MTEXT. Editing Text with DDEDIT. Modifying Text with PROPERTIES. Using the SPELL Command. Changing Fonts and Styles. Changing Properties with MATCHPROP. SCALEing Previously Drawn Entities. Review Material. WWW Exercise #7 (Optional). Drawing 7-1: "Title Block". Drawing 7-2: "Gauges". Drawing 7-3: "Stamping". Drawing 7-4: "Control Panel". Drawing 7-5: "Tower". 8. Dimensions. Commands: BHATCH, BPOLY, DDIM, DIMALIGNED, DIMANGULAR, DIMBASELINE, DIMCONTINUE, DIMEDIT, DIMLINEAR, DIMOVERRIDE, DIMSTYLE, DIMTEDIT, PROPERTIES, QDIM, QLEADER. Tasks: Creating and Saving a Dimension Style. Drawing Linear Dimensions. Drawing Multiple Linear Dimensions-QDIM. Drawing Ordinate Dimensions. Drawing Angular Dimensions. Dimensioning Arcs and Circles. Dimensioning with Leaders. Changing and Overriding Dimension Variables. Changing Dimension Text with DIMEDIT, DIMTEDIT, and PROPERTIES. Using Associative Dimensions. Using the BHATCH Command. Scaling Dimensions between Paper Space and Model Space. Review Material. WWW Exercise #8 (Optional). Drawing 8-1: "Tool Block". Drawing 8-2: "Flanged Wheel". Drawing 8-3: "Shower Head". Drawing 8-4: "Nose Adaptor". Drawing 8-5: "Plot Plan". Drawing 8-6: "Panel". Drawing 8-7: "Angle Support". 9. Polylines. Commands: DONUT, FILL, MLEDIT, MLINE, MSTYLE, PEDIT, PLINE, POINT, POLYGON, SKETCH, SOLID, SPLINE. Tasks: Drawing POLYGONS. Drawing DONUTS. Using the FILL Command. Drawing Straight Polyline Segments. Drawing Polyline Arc Segments. Editing Polylines with PEDIT. Drawing 2D SOLIDS. Drawing and Editing Multilines. Drawing SPLINES. Using the SKETCH Command. Drawing POINTS. Making and Viewing Slides. Review Material. WWW Exercise #9 (Optional). Drawing 9-1: "Backgammon Board". Drawing 9-2: "Dart Board". Drawing 9-3: "Printed Circuit Board". Drawing 9-4: "Carbide Tip Saw Blade". Drawing 9-5: "Gazebo". Drawing 9-6: "Frame". 10. Blocks, Attributes, and Other Tools for Collaboration. Commands: ADCENTER, ATTDEF, ATTDISP, ATTEDIT, ATTEXT, BLOCK, COPYCLIP, EXPLODE, GROUP, INSERT, WBLOCK, XATTACH, XCLIP, XREF. Tasks: Creating GROUPS. Creating BLOCKS. INSERTing Blocks into the Current Drawing. Using the Windows Clipboard. INSERTing Blocks and External References into Other Drawings. Using the AutoCAD DesignCenter. Defining Attributes. Editing Attributes in a Block Reference. Editing Attribute Definitions. Working with External References. EXPLODEing Blocks. Additional Tools for Collaboration (Optional). Review Material. WWW Exercise #10 (Optional). Drawing 10-1: "CAD Room". Drawing 10-2: "Base Assembly". Drawing 10-3: "Double Bearing Assembly". Drawing 10-4: "Scooter Assembly". III. ISOMETRIC DRAWING AND THREE-DIMENSIONAL MODELING. 11. Isometric Drawing. Commands: ELLIPSE, SNAP (isometric), VIEW. Tasks: Using Isometric SNAP. Switching Isometric Planes. Using COPY and Other Edit Commands. Drawing Isometric Circles with ELLIPSE. Drawing Ellipses in Orthographic Views. Saving and Restoring Displays with VIEW. Review Material. WWW Exercise #11 (Optional). Drawing 11-1: "Mounting Bracket". Drawing 11-2: "Radio". Drawing 11-3: "Fixture Assembly". Drawing 11-4: "Flanged Coupling". Drawing 11-5: "Garage Framing". Drawing 11-6: "Cast Iron Tee". 12. Wireframe Models. Commands: RULESURF, UCS, UCSICON, VPOINT. Tasks: Creating and Viewing a 3D Wireframe Box. Defining and Saving User Coordinate Systems. Using Draw and Edit Commands in a UCS. Working on an Angled Surface. Using RULESURF to Create 3D Fillets. Exploring Other Methods of Using the VPOINT Command (Optional). Review Material. WWW Exercise #12 (Optional). Drawing 12-1: "Clamp". Drawing 12-2: "Guide Block". Drawing 12-3: "Slide Mount". Drawing 12-4: "Stair Layout". Drawing 12-5: "Housing". 13. Surface Models. Commands: 3DFACE, 3DMESH, 3DORBIT, EDGESURF, HIDE, REVSURF, RULESURF, TABSURF, VPORTS. Tasks: Using Multiple Tiled Viewports. Creating Surfaces with 3DFACE. Removing Hidden Lines with HIDE. Using 3D Polygon Mesh Commands. Adjusting Viewpoints with 3DORBIT. Hiding, Shading, and Continuous Orbit. Creating Surface Models Using the "3D Objects" AutoLISP Routines. Creating Approximated Surfaces Using PEDIT. Review Material. WWW Exercise #13 (Optional). Drawing 13-1: "REVSURF Designs". Drawing 13-2: "Picnic Table". Drawing 13-3: "Globe". Drawing 13-4: "Nozzle". 14. Solid Models. Commands: BOX, CYLINDER, EXTRUDE, INTERSECT, LIGHT, MATLIB, RENDER, REVOLVE, RMAT, SCENE, SECTION, SHADE, SLICE, SPHERE, SOLIDEDIT, SUBTRACT, UNION, WEDGE, 3DORBIT. Tasks: Creating Solid BOXes and WEDGES. Creating the UNION of Two Solids. Working above the XY Plane Using Elevation. Creating Composite Solids with SUBTRACT. Creating Chamfers and Fillets on Solid Objects. Creating Solid Objects with EXTRUDE. Editing 3D Solid Faces with SOLIDEDIT. Creating 2D Region Entities. Creating Solids by Revolving. 2D Entities Using REVOLVE. Creating Solid Cutaway Views with SLICE. Creating Sections with SECTION. SHADEing Solid Models. RENDERing Solid Models. Creating Perspective and Clipped Views with 3DORBIT. Review Material. WWW Exercise #14 (Optional). Drawing 14-1: "Bushing Mount". Drawing 14-2: "Link Mount". Drawing 14-3: "3D Assembly". Drawing 14-4: "Tapered Bushing". Drawing 14-5: "Pivot Mount". APPENDICES. Appendix A. Drawing Projects. Appendix B. Creating Customized Toolbars. Appendix C. Menus and Macros. Appendix D. Data Exchange Formats. Index.
Szczegóły: Discovering AutoCAD 2004 - Mark Dix, Paul Riley, M Dix
Tytuł: Discovering AutoCAD 2004
Autor: Mark Dix, Paul Riley, M Dix
Producent: Prentice Hall
ISBN: 9780131230422
Rok produkcji: 2003
Ilość stron: 784
Oprawa: Miękka
Waga: 1.34 kg

































